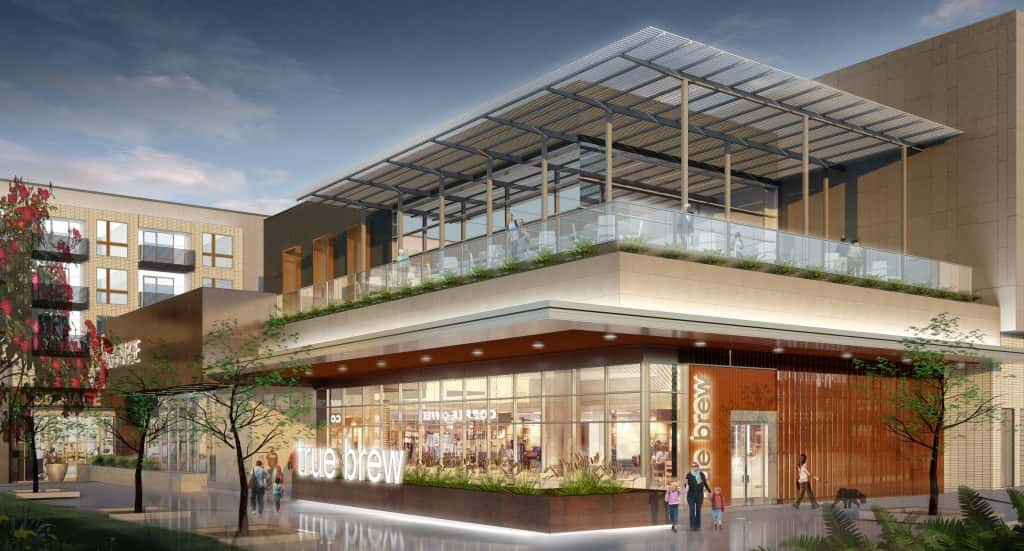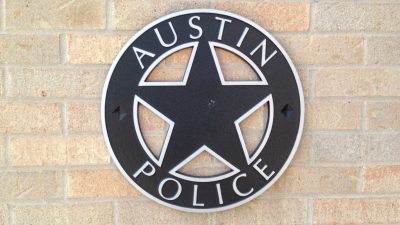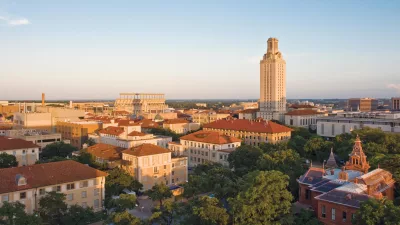The Grove at Shoal Creek has begun construction with its first residents moving into their new homes by mid-2019, making this a landmark year for the highly-anticipated project.
Homes can be purchased now at pre-move-in pricing at The Grove Store located at 1818 W. 35th Street. Phase 1 sales have been strong, and Phase 2 has just been released.
The Grove is currently selling several dozen new home designs featuring single-family homes, townhomes, and condos created by five award-winning architects including DTJ Design, Robert Hidey Architects, BSB Design, Davies Collaborative, and Cornerstone Architects. Visitors to The Grove Store can fully experience many of the new designs and features coming soon to the project, not to mention enjoy a cup of coffee or a glass of wine, because The Grove’s goal is to serve up a completely different home buying experience for a completely different kind of community.
“We’ve worked very hard to design an iconic community that will pay tribute to this unique location where future generations will live, work and gather together. These new homes at The Grove are not only the first step in bringing that vision to fruition, but also the largest collection of homes to be built together in central Austin in decades. This is a historic step for The Grove and for our city,” said Garrett Martin, Chief Executive Officer of MileStone Community Builders.
Construction on Mixed-Use District Started in December 2018
The Grove’s Mixed-Use district will be built on approximately 21 acres, it will include 185,000 square feet of Class A office space, up to 140,000 square feet of retail space and 1,098 apartments and is located across from The Grove’s 16-acre signature park.
Balfour Beatty was selected as the general contractor of the first block of the Mixed-Use portion of The Grove, and construction began in December 2018. This first commercial block, which was designed by international architecture firm Gensler, includes most of the project’s Class A office space and approximately 21,000 sq. ft. of retail. The Grove’s Signature Park and Retail offerings have been designed so the Mixed-Use project becomes “Austin’s Gathering Place.” The Retail section will include restaurants, shops, fitness, and entertainment.
The Mixed-Use district was designed specifically with local retailers in mind and sits within walking distance of a new 16-acre signature community park, in addition to pocket parks, dedicated bike lanes, ponds and walking paths placed throughout The Grove. An outdoor event plaza will include pedestrian-friendly sidewalks and centuries-old heritage oak trees. The Grove’s approach to sustainable development is designed to enrich the community’s environmental, economic and human well-being.
“After more than four years of planning, pursuing entitlements, and a great deal of hard work, we are excited and proud to see The Grove finally becoming a reality,” said Alan Topfer, Co-Owner of the Mixed-Use portion of The Grove. “Our vision is for The Grove to be a gathering place that Austin residents will be able to enjoy for decades to come. Great care was taken to design what we believe will be an incredible Mixed-Use project and we are pleased that the community can now begin to see our progress.”





